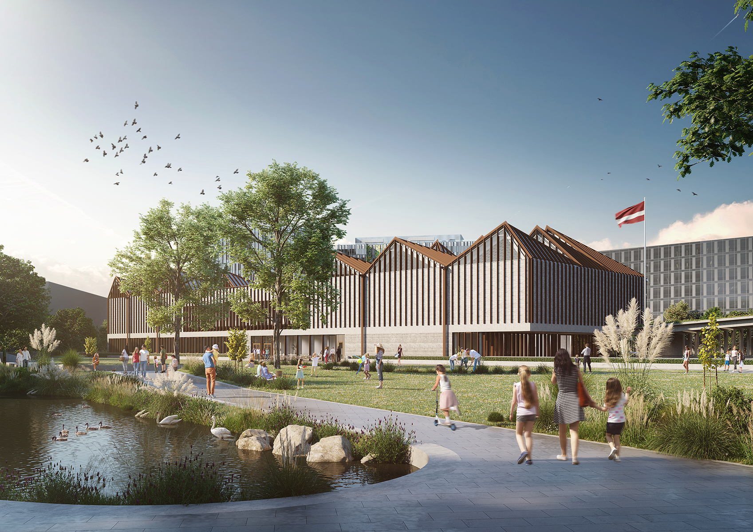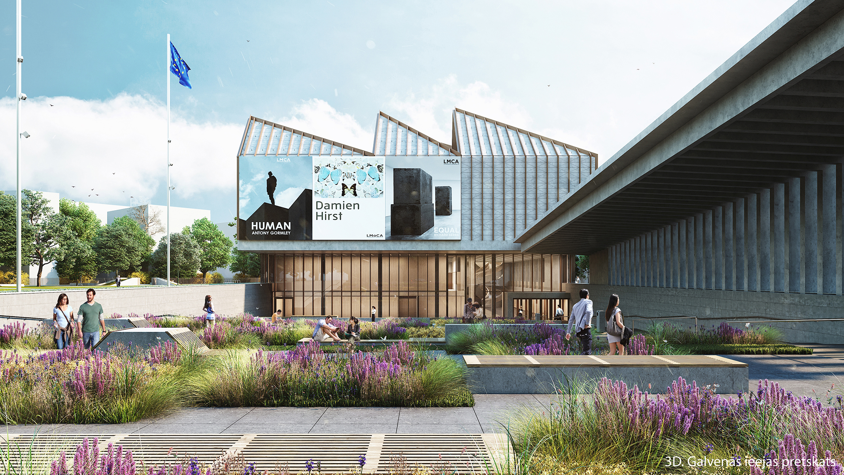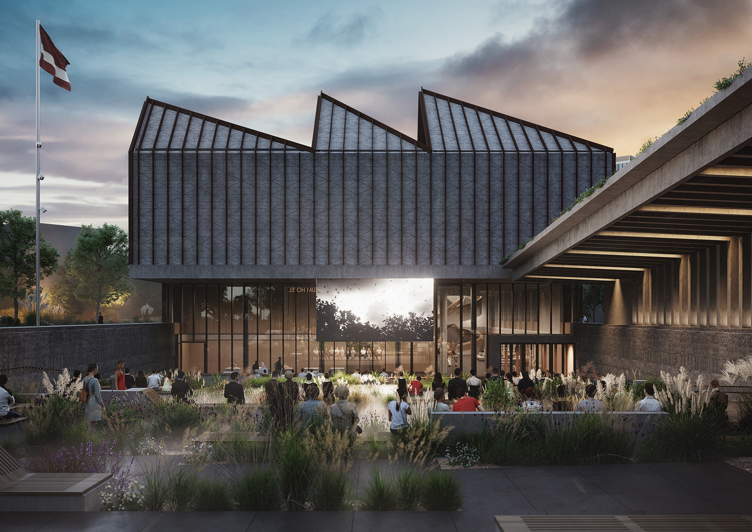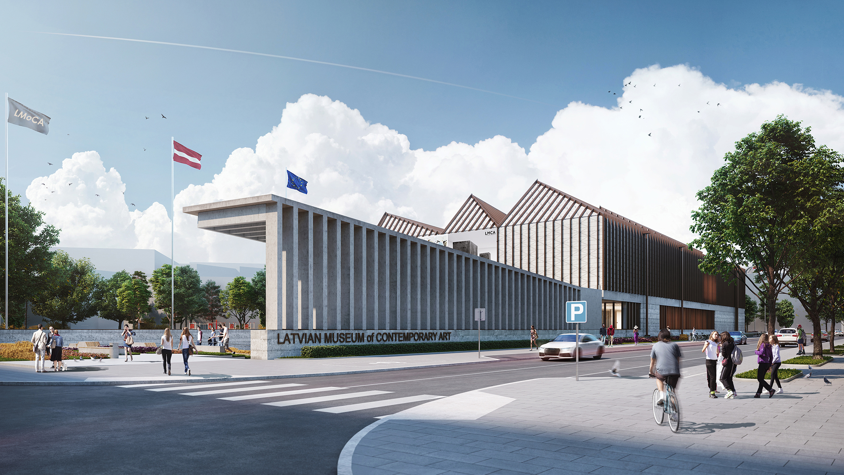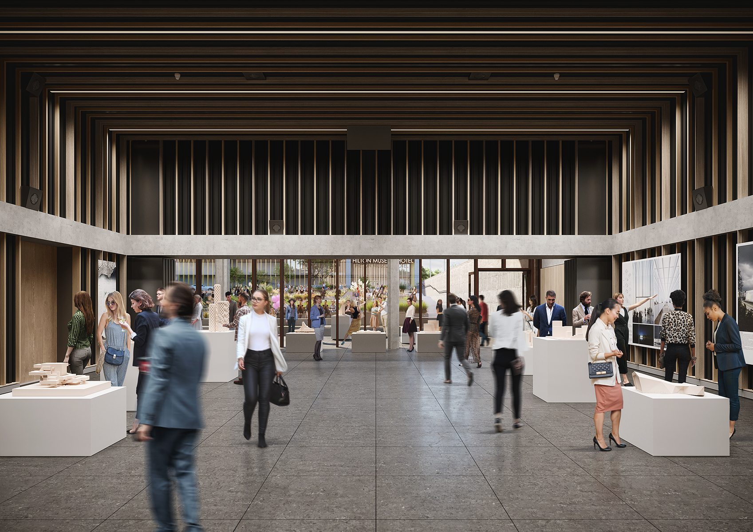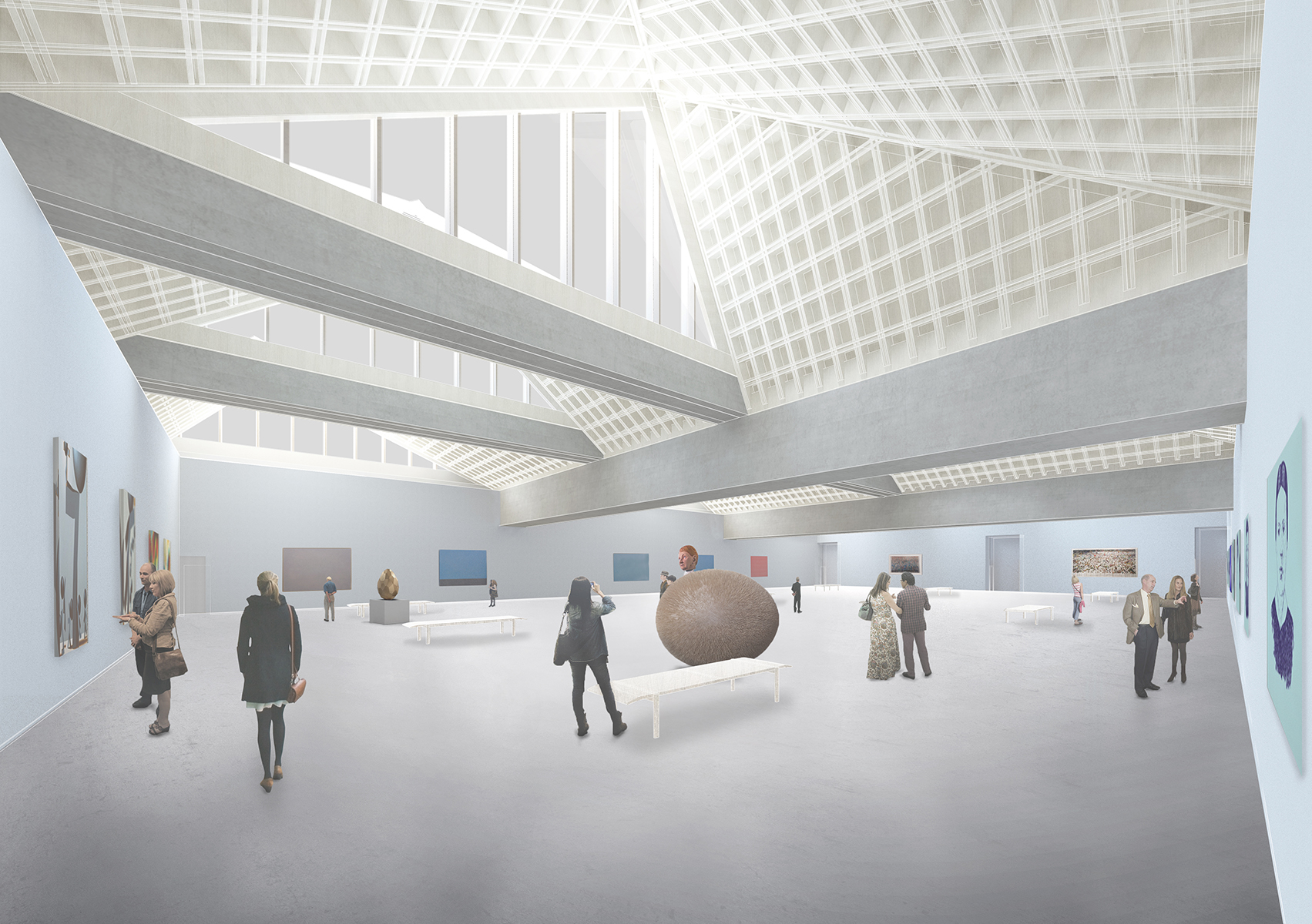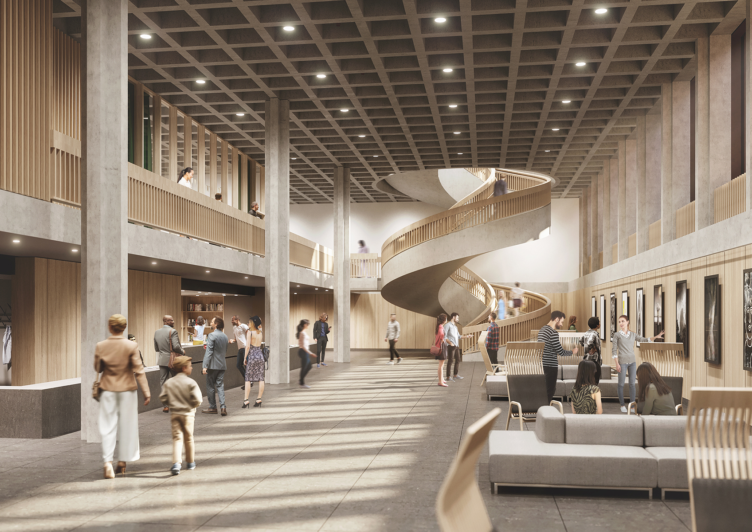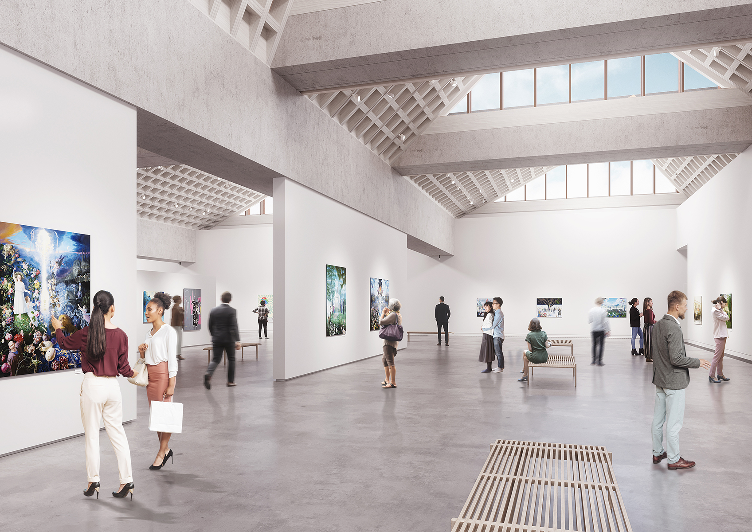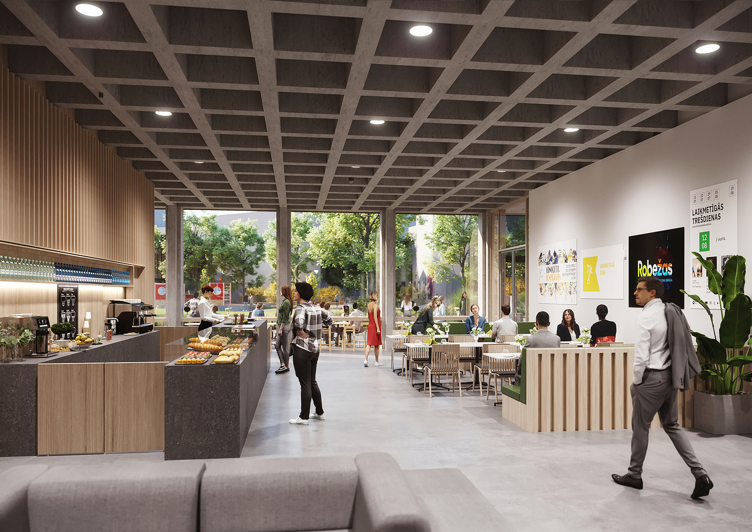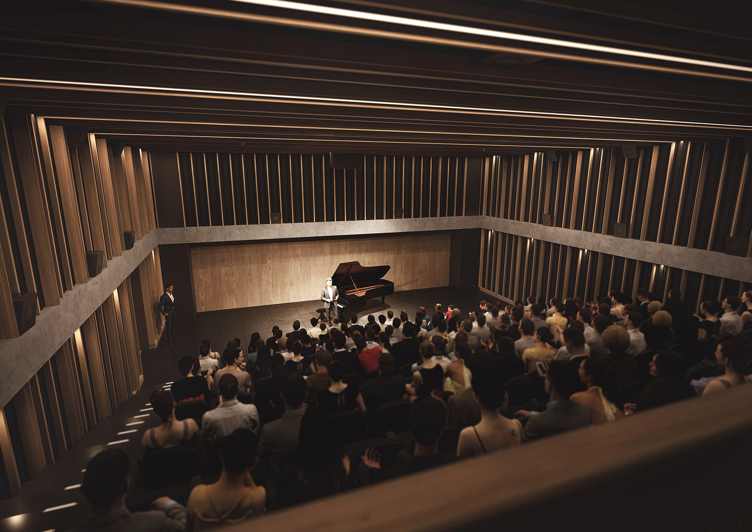In recent decades, contemporary art museums have tended to become the new landmarks of cities, transforming them into genuine metropolises, while their architects become starchitects in a blink of an eye.
In some sense, the Contemporary Art Museum project is much more significant than the whole New Hanza, Central Riga or even Riga itself. Once it realises its full potential, it is envisaged to become the capital’s new landmark, thus placing it in elite company alongside the Tate Modern in London, MoMA in New York and the Pompidou Centre in Paris.
An international tender was arranged to find the very best offer for the design of the new museum: an idea was born through a partnership between the British architecture firm Adjaye Associates and its Latvian counterpart AB3D. The tender tasked the architects with creating a building that would offer all the functions of a museum, fit the climate conditions and the mentality of a nation in this part of the world.
The architects responded to this challenge by creating a design resembling the city’s typical skyline and enabling crisp northern light to enter the building. The construction and completion of the museum will be overseen by a foundation established in 2014 by four philanthropists: Ernests Bernis, Oļegs Fiļs, Ināra and Boris Teterev.
Construction of the Latvian Museum of Contemporary Art project is included in the scope of priority investment projects of Latvian National Development Plan for 2021-2027, as well as Riga’s Sustainable Development Strategy by 2030. Between 2014 and 2019 there were already EUR 4.1 million of the funds of philanthropists invested in the development of the museum, ensuring preparation of the project to the stage of commencement of construction.
Riga Construction Council has approved the project to have fulfilled all the design conditions. It means that the technical project is completed and approved in all the state and municipality institution. The museum is ready to be built.
The museum is going to be a rather voluminous, but balanced building of about 7600 m2, where each square metre shall be used with maximum efficiency to ensure not only exhibitions, but also concerts, performances and educational forms of activity suitable for 21st century. Museum is going to ensure the highest climate and security precaution conditions for receiving objects of international class and value. Outside the museum there is going to be also a 2000 m2 large amphitheatre.
Pillar Group companies had great contribution in development of this museum project. Pillar Architekten ensured management of the construction project, Pillar Contractor – development of cost estimates and providing construction consultations, while Pillar Capital – management of the project.
